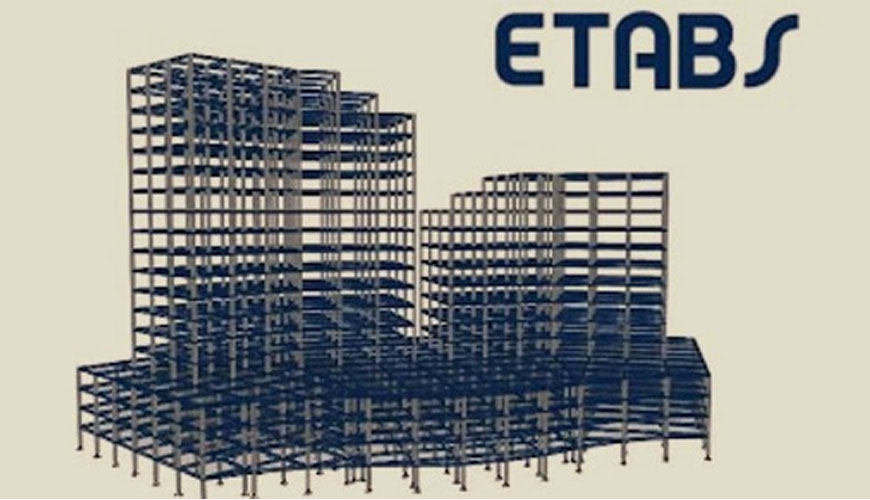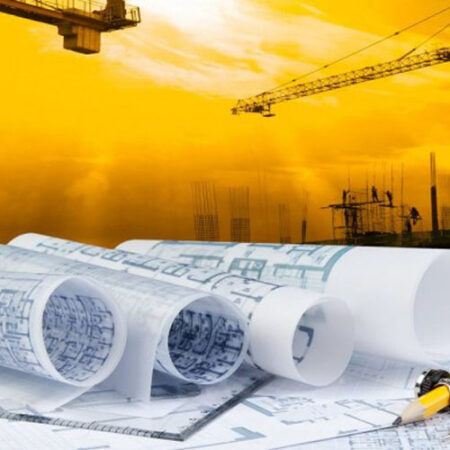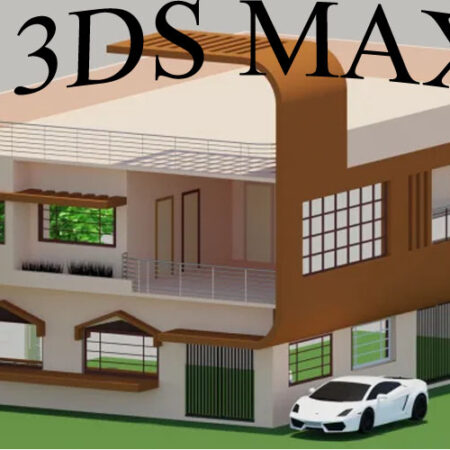COURSE DESCRIPTION
The innovative and revolutionary new ETABS is the ultimate integrated software package for the structural analysis and design of buildings. Incorporating 40 years of continuous research and development, this latest ETABS offers unmatched 3D object based modeling and visualization tools, blazingly fast linear and nonlinear analytical power, sophisticated and comprehensive design capabilities for a wide-range of materials, and insightful graphic displays, reports, and schematic drawings that allow users to quickly and easily decipher and understand analysis and design results.
From the start of design conception through the production of schematic drawings, ETABS integrates every aspect of the engineering design process. Creation of models has never been easier – intuitive drawing commands allow for the rapid generation of floor and elevation framing. CAD drawings can be converted directly into ETABS models or used as templates onto which ETABS objects may be overlaid.
Design of steel and concrete frames (with automated optimization), composite beams, composite columns, steel joists, and concrete and masonry shear walls is included, as is the capacity check for steel connections and base plates. Models may be realistically rendered, and all results can be shown directly on the structure. Comprehensive and customizable reports are available for all analysis and design output, and schematic construction drawings of framing plans, schedules, details, and cross-sections may be generated for concrete and steel structures.
ETABS provides an unequalled suite of tools for structural engineers designing buildings, whether they are working on one-story industrial structures or the tallest commercial high-rises. Immensely capable, yet easy-to-use, has been the hallmark of ETABS since its introduction decades ago, and this latest release continues that tradition by providing engineers with the technologically-advanced, yet intuitive, software they require to be their most productive.
Course Objective:
The course will cover all the steps involved in structural analysis & designing of concrete & steel.
Some of the features that we focus in training include:
• Modeling: How to create models in less time and interpret the results while working with the physical member based objects.
• Concrete Frame Design & Detailing: Applicable to line objects and the program determines the appropriate design procedure when the analysis is run.
• Steel Frame Design & Detailing: How to detail steel member selection, drift optimization and stress checking processes using various design code algorithms.
• Steel Connection Design: Design of steel connections is seamlessly integrated into the program.
• Composite Beam: To composite beams for determining their sizes for analysis, auto select-section property can be defined.
• Dynamic Analysis: Various options from response spectrum analysis to large deformation nonlinear time analysis.
Learning Outcome:
• Student will easily create models using objects and can understand the concepts when editing and creating complex models.
• Student will be able to recognize story levels and be able to input building data in a logical and easy manner.
• Student will have the ability to work with people spanning in different disciplines with productive, innovative, and communicative skills.
• Student will create only one model of the floor systems and the vertical and lateral framing systems to be able to analyze and design the entire building due to the integrated system of ETABS.
• Student can keep their design data and design intellectual property in graphics, tabular form or send it to a printer or export it to a database file or even save it as an ASCII file and manage them in a safe, centralized place. Student can let their team collaborate with them at any stage of product development.
Latest Updates in ETABS:
The principal developments and enhancements that are delivered in this new version of ETABS are:
• Loading: NBCC 2015 wind load now supports the dynamic procedure for Open and Rough Terrain using the exposure factor Ce. Wind-load calculations are now available in the project report.
• Analysis: Stiffness solution has been parallelized to further speed-up nonlinear static and direct-integration time-history load cases.
• Tabular output for element nonlinear energy and base reactions is now much faster for load cases with many output steps.
• Loading: NBCC 2015 wind load now supports the dynamic procedure for Open and Rough Terrain using the exposure factor Ce. Wind-load calculations are now available in the project report.
• Structural Model: The special requirements applied to the steel beam-column connections using the proprietary SidePlate® Systems have been updated to the latest version.
• The Korean common rebar set is now available when defining reinforcing bar sizes.
• Loading: Auto lateral loading has been added per the Korean KDS 41 17 00:2019 code, including seismic load and response-spectrum functions.
• Auto lateral loading has been added per the NTC 2018 code, including wind load, seismic load, and response-spectrum functions.
• Performance-Based Design: The event-to-event analysis method has been improved for better handling of equilibrium unbalances. Additional controls are available for this non-iterative method.
• The speed of solution using the multi-threaded solver has been substantially increased for direct-integration time-history and other multi-step load cases.
• Analysis: Short-term and long-term cracked-deflections can now be calculated for concrete floors. The rebar used for the cracking calculation is based on either provided rebar, designed rebar, or a quick rebar overwrite.
Career opportunities:
ETABS is a structural analysis and designing software that works on a finite element method. This software can examine and design the engineering shapes of a place like buildings, bridges, automobiles etc. It provides a realistic view to the temporary structures by generating the various loads like wind and earthquake and the way they affect the building. It can carry out the designing of metals, static and dynamic elastics and also non-linear dynamic elastics to analyze them and to create proper structures. The user- friendly GUI interface used in it is very simple and easy to understand. This structural analysis & design engineering software has become the most preferred choice of every civil engineer. ETABS programming is broadly utilized as a part of the structural analysis and designing structures – towers, buildings, bridges, transportation facilities, utility and industrial structures. Designs can include building structures incorporating culverts, petrochemical plants, bridges, tunnels, piles; and construction materials such as timber, steel, concrete, aluminium and cold-formed steel.
Frequently Asked Questions:
1. I can’t decide if ETABS suits me? What do I do now?
Simple! Just call your nearest CANTER CADD outlet or send us an online inquiry through our website. Our counsellor will get in touch with you and offer technical advice and guidance on choosing the right course/s for your needs.
2. Is there any job related to Civil Engineering software, like AutoCAD or ETABS ?
ETABS is widely used by civil engineers and is a pre-requisite in almost all civil engineering related industries. Knowing ETABS is definitely an advantage if you are looking for such jobs. Almost all jobs require knowledge of ETABS.
3. Is ETABS popular in the Structural Engineering industry?
ETABS is extremely versatile and ideal for any kind of Industrial Structures (both for steel and R.C). The modelling can take care of any structural profile (conventional and non-conventional), end conditions and loading. In case of composite structures and for cold-formed steel structures.
4. What should we know before learning ETABS?
As the name says, this tool is for structural analysis and design. So before learning ETABS, the fundamentals of structural analysis & design should be clear. This is only helping tool which makes your life easier with analysis & design. For that, one has to model a structure in ETABS, and has to give input to the program.
5. What is the best way to learn ETABS?
Canter CADD provides comprehensive and industry specific training for many Civil CAD software including ETABS. Visit or call your nearest Canter CADD outlet and speak with our counsellor who will be able to guide you properly. Our trainers are all experienced in using the software and also imparting quality training to students.
Course Features
- Lectures 0
- Quizzes 0
- Duration 80 hours
- Language English, Hindi
- Students 45
- Assessments Yes





